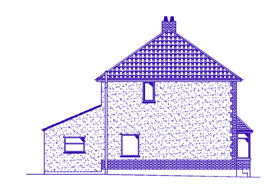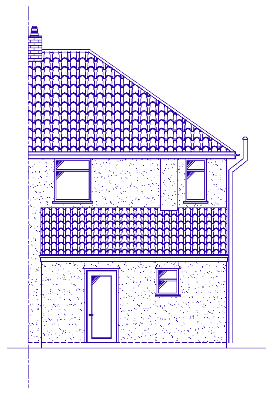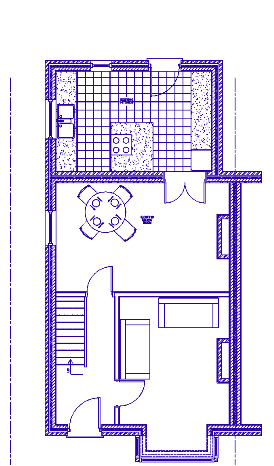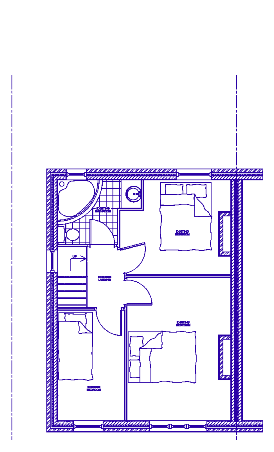| |
|
|
Recent
Two-Storey Home Extension projects by
Bristol Architectural Services
|
|
 |
|
Project Location : Emersons Green, Bristol
The homeowners wanted additional space for an expanding family
and also the space to work from home. After discussions with the
homeowners, we concluded that a two storey side extension over
the existing double garage would provide them with the much
needed additional space.
One garage is retained, with the conversion of the other garage to
provide an additional
habitable room.
Two large bedrooms were created at the first floor.
The
matching roof over the extension results in a beautiful large family home. |
|
| |
|
|
|
|
| |
 |
|
Project Location : Wick, Near Bristol
Our clients had recently acquired the home, and were interested
in improving its layout and space.
initial discussions centred around a rear extension. However,
this would result in the dining room having very little light.
Our recommendation was a
Two storey rear extension, to replace the existing aging ground
floor rear extension. Furthermore, the conclusion was to
completely re-design the entire house, with a wonderful
open-plan lounge leading to the rear extension and four large
double bedrooms at first floor.
|
|
| |
|
|
|
|
| |
 |
|
Rear elevation
Here we can see the side and rear elevations showing the significant
addition that the two storey extension provides and the way in
which the extension blends with the existing house.
Following the planning permission application, The local
planning office agreed that the design was in-keeping with the
existing house and approved the scheme in its entirety.
Since the garden was a key feature of the home, a Juliet balcony
has been added to the large master bedroom, to overlook the
enormous garden.
Roof windows have been used throughout the design to provide
light into the stair well and other rooms at first floor. |
|
| |
|
|
|
|
| |
 |
|
Ground floor plan
Although the existing kitchen was of reasonable size, the
homeowners loved the idea of a large kitchen and open-plan
dining space, all looking onto the garden via stunning
folding/sliding doors.... having the effect of
'bringing-the-outside-in'.
The open-plan lounge has views through the large opening into
the kitchen onto the folding/sliding doors.... allowing you to
enjoy views of the garden - even from the front of the house.
The grand staircase is a stunning centre-piece of the lounge,
with open-treads to give a greater feeling of light and space.
What was a dark and seldom used dining room is now an
attractive, bright and open living space.
|
|
| |
|
|
|
|
| |
 |
|
First floor plan
To maintain the light and open-plan design of the home, roof
windows have been placed in the master-bedroom ensuite, main
family bathroom, within the master bedroom itself and over the
stair well. This floods light into all areas of the home, all
the way down to the ground floor.
The staircase rises to a landing, allowing you to turn each way
to the front or back of the house. The large gallery landing
provides views down into the lounge and kitchen. And since the
roof window is above the stairwell, you can see the sky from the
ground floor !
All the roof windows are fitted with remote controls and
integral blinds. |
|
| |
|
|
|
|
| |
We
have countless examples of other projects, from small single
storey extensions to the examples above. Call Bristol Architectural Services
today to discuss your aims... we will be happy to help. |
|
|
|
| |
Building Plans &
Architectural Design services covering the Bristol, Clevedon,
Portishead, Westbury on Trym, Iron Acton, Chipping Sodbury, Avonmouth,
Shirehampton, Henbury, Harry Stoke, Gordano, Sea Mills, Redland,
Soundwell, Clifton, Hanham, Warmley, Ashton, Bedminster, Knowle,
Brislington, Bitton, Whitchurch, Fishponds, Horfield, Patchway, Filton,
Stoke Gifford, Little Stoke, Stoke Lodge, Cam, Charfield, Dursley,
Wotton-under-Edge, Yate, Emersons Green, Downend, Frenchay,
Mangotsfield, Staple Hill, Pucklechurch, St George, Montpellier,
Thornbury & Alveston, Almondsbury, Winterbourne, Frampton Cotterell,
Coalpit Heath, Bradley Stoke, South Gloucestershire, Avon, Somerset,
South Wales and the South West regions. Find out how we can help you
with home extensions, loft conversions, internal alterations, new
builds, conversions, building plans, planning permission applications or
building regulation applications. For all aspects of architectural
services contact Bristol Architectural Services. |
|





