| |
|
|
Recent
Over-Garage Home Extension Design projects by
Bristol Architectural Services
 |
|
Project Location : Stoke Gifford, Bristol
With an expanding family coupled with the prohibitive expense of
moving home, the
homeowners decided they needed more space and would extend their
current home.
The house was a 'link-detached'.. which meant their garage was
attached to their neighbour.
The garage space was an ideal opportunity to gain additional
living space... but what about the space above the garage? Since
the house was linked, 'filling-in' the gap between themselves
and their neighbour would not be viewed sympathetically by the
local planning office.
however, if we 'detached' the house, then we would be able to
build above the garage.... the planners agreed and gave consent
in full.
Since the garage was stepped back from the front of the house,
it would mean wasting the space in front.... hence the design
brought the entire front of the 'garage' forward to maximise the
available space.
|
|
|
|
|
 |
|
As well as providing valuable space on the ground floor for a
toilet/utility, family room and study, the first floor of the
extension is now deeper than the existing house.
This allowed us to accommodate a large double bedroom,
additional family bathroom and much needed build-in storage.
The landing at first floor was enlarged to give the feeling of
space that the larger house now warranted.
In addition to the clearly apparent benefits of a larger home,
it has become a truly detached house, with the added value this
brings. |
|
|
|
|
 |
|
Although important to gain space with an extension, it is also
important to maintain the external appearance of the house... or
even better, improve the appearance.
With the feature gable over the extension and an additional,
purely cosmetic, gable over the existing bedroom window, the end
result is a very appealing and modern design for a home. With
the finishing touch of The introduction of a bay window,
matching other properties in the neighbourhood, you could easily
be fooled into thinking it was built like that from new. |
|
|
|
|
 |
|
Project Location : Bradley Stoke, Bristol
the homeowners needed additional living space for their children
and visiting friends/family. They liked to entertain, and so
needed a much larger dining room and kitchen.
The garage space needed to remain...so initial discussions
centred around the space above the garage and space in the rear
garden.
The conclusion was to extend above the garage... but not
stopping there ! The extension would continue into the rear
garden, providing additional space on the ground floor and the
first floor. |
|
|
|
|
 |
|
Ground Floor
Plan
While Retaining the garage, the garage/ground floor extension
extends into the garden, presenting the issue of a space between
this extension and the back of the house near the patio doors.
This was addressed with a 'separate' ground-floor-only extension
to square-off the back of the house.
the extension therefore extends across the entire width of the
house. This allows more than enough floor-space to accommodate a
utility room, large dining room to one end with open-plan space
for a large additional sitting area... overlooking the garden
through sliding patio doors. Above this additional sitting area
are located four roof windows, proving a bright and open space,
flooding light into the former dining room/kitchen.
A curved breakfast bar is created around the former external
wall, creating a large, open and sociable space in which to
entertain and enjoy.
|
|
|
|
|
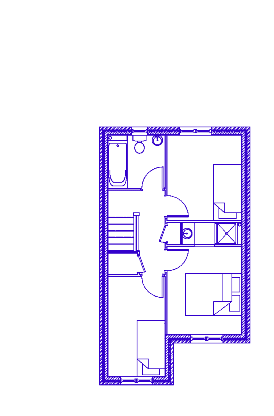 |
|
First Floor Plan
The extension at first floor enables a large double room to the
rear of the house, served by an ensuite with bath/shower, WC and
basin. A single bedroom is located at the front of the
extension.
|
|
|
|
|
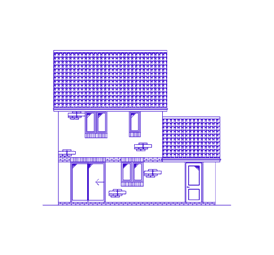 |
|
Rear Elevation
The ground-floor-only extension can be seen with four roof
windows, blending into the two-storey extension projecting into
the rear garden.
Above the two-storey extension is an attractive gable roof,
resulting in a pleasing elevation. It seemed the local planning
office agreed also, giving consent to the development in its
entirety. |
|
|
|
|
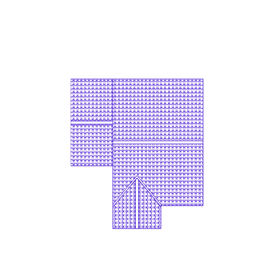 |
|
Ariel View/Roof Plan
Here you can see the extent of the additions to this home. The
roof windows can be seen above the ground floor additional
sitting area, with the gable above the first floor extension.
The front of the garage remained un-touched. minimising the
impact on the front elevation. |
|
|
|
|
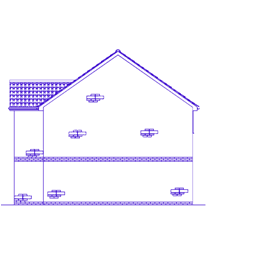 |
|
Side Elevation 1
The ground floor extension can be seen on the right-hand-side of
this picture, with the two-storey extension behind it. From this
angle, you can appreciate the amount of valuable space being
added to the home. |
|
|
|
|
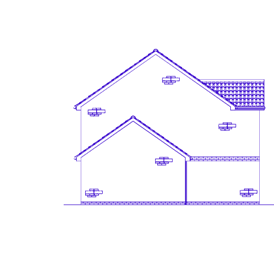 |
|
Side Elevation 2
This picture shows the view looking at the side of the garage,
and the subsequent two-storey extension projecting into the
garden to the left.
The roof of the garage has essentially risen to provide the
bedroom space at first floor.
A door has been added to allow access to the rear garden, above
which is a feature-course of bricks to blend the new extension
seamlessly into the existing house. |
|
|
|
|
|
|
| |
Building Plans &
Architectural Design services covering the Bristol, Clevedon,
Portishead, Westbury on Trym, Iron Acton, Chipping Sodbury, Avonmouth,
Shirehampton, Henbury, Harry Stoke, Gordano, Sea Mills, Redland,
Soundwell, Clifton, Hanham, Warmley, Ashton, Bedminster, Knowle,
Brislington, Bitton, Whitchurch, Fishponds, Horfield, Patchway, Filton,
Stoke Gifford, Little Stoke, Stoke Lodge, Cam, Charfield, Dursley,
Wotton-under-Edge, Yate, Emersons Green, Downend, Frenchay,
Mangotsfield, Staple Hill, Pucklechurch, St George, Montpellier,
Thornbury & Alveston, Almondsbury, Winterbourne, Frampton Cotterell,
Coalpit Heath, Bradley Stoke, South Gloucestershire, Avon, Somerset,
South Wales and the South West regions. Find out how we can help you
with home extensions, loft conversions, internal alterations, new
builds, conversions, building plans, planning permission applications or
building regulation applications. For all aspects of architectural
services contact Bristol Architectural Services. |
|










