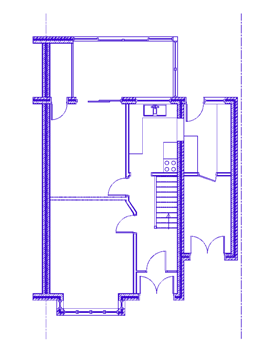| |
|
|
Recent
Internal Re-Design / Alteration projects by
Bristol Architectural Services
 |
|
Project Location : Long Ashton, Bristol
The client had recently purchased the property, knowing that the
layout was far from ideal. Although a large extended home, the
conservatory to the rear had the common issues of
'too-hot-in-the-summer' and 'too-cold-in-the-winter' and was
separated from the living space by internal sliding doors that
originally opened onto the garden.. a common dislike when
conservatories are added.
The solution was to replace the conservatory with a full-width
rear extension. By removing large sections of the original rear
wall of the house, the entire space created was then opened up.
The result is a large, bright and airy living space, with
sliding/folding doors opening onto the garden.
With the dining table now under several roof windows and
overlooking the garden, light can now flood into the once dark
dining room making it an integral part of the living space. The
former dining room is now a much needed playing area for the
younger members of the household, with a WC conveniently located
in the corner. With a large kitchen/dining space and additional
family room, the ground floor has been transformed completely. |
|
|
|
|
 |
|
Project Location : Yate, Bristol
A small one-bedroom home was the 'blank-canvass' for the this
project.
It is immediately apparent the amount of space that the integral
garage occupied in this compact home. Coupled with the poor
location of the stair and the lounge at first floor, meant that
a great deal of space was available in the 'foot-print' of the
house, but was not being utilised well because of the original
design of the house.
Although often wrongly seen as a radical approach, the solution
to the layout issues was to re-design and re-locate the stair.
This allowed the stair to finish at first floor in the centre of
the house, using the existing landing, rather than the current
layout where the stair finished directly in the lounge at first
floor.
With the stair in a new location, a WC was created near the
front door and the space 'under' the highest section of the
stair could now be used as living space, rather than the
commonly located 'under-stair-store'. By removing the wall that
separated the hall from the garage, a lounge was created in the
former garage space. |
|
|
|
|
 |
|
At first floor,
the stair rises to a more conventional landing, with doors to the
newly created large double-bedroom to the front, existing double
bedroom to the rear and bathroom.
From a one-bedroom, integral-garage, first-floor-lounge house
to a 2-bedroomed open-plan layout, the home has been completely
re-designed to result in a far more attractive, practical and
valuable home. |
|
|
| |
Building Plans &
Architectural Design services covering the Bristol, Clevedon,
Portishead, Westbury on Trym, Iron Acton, Chipping Sodbury, Avonmouth,
Shirehampton, Henbury, Harry Stoke, Gordano, Sea Mills, Redland,
Soundwell, Clifton, Hanham, Warmley, Ashton, Bedminster, Knowle,
Brislington, Bitton, Whitchurch, Fishponds, Horfield, Patchway, Filton,
Stoke Gifford, Little Stoke, Stoke Lodge, Cam, Charfield, Dursley,
Wotton-under-Edge, Yate, Emersons Green, Downend, Frenchay,
Mangotsfield, Staple Hill, Pucklechurch, St George, Montpellier,
Thornbury & Alveston, Almondsbury, Winterbourne, Frampton Cotterell,
Coalpit Heath, Bradley Stoke, South Gloucestershire, Avon, Somerset,
South Wales and the South West regions. Find out how we can help you
with home extensions, loft conversions, internal alterations, new
builds, conversions, building plans, planning permission applications or
building regulation applications. For all aspects of architectural
services contact Bristol Architectural Services. |
|



